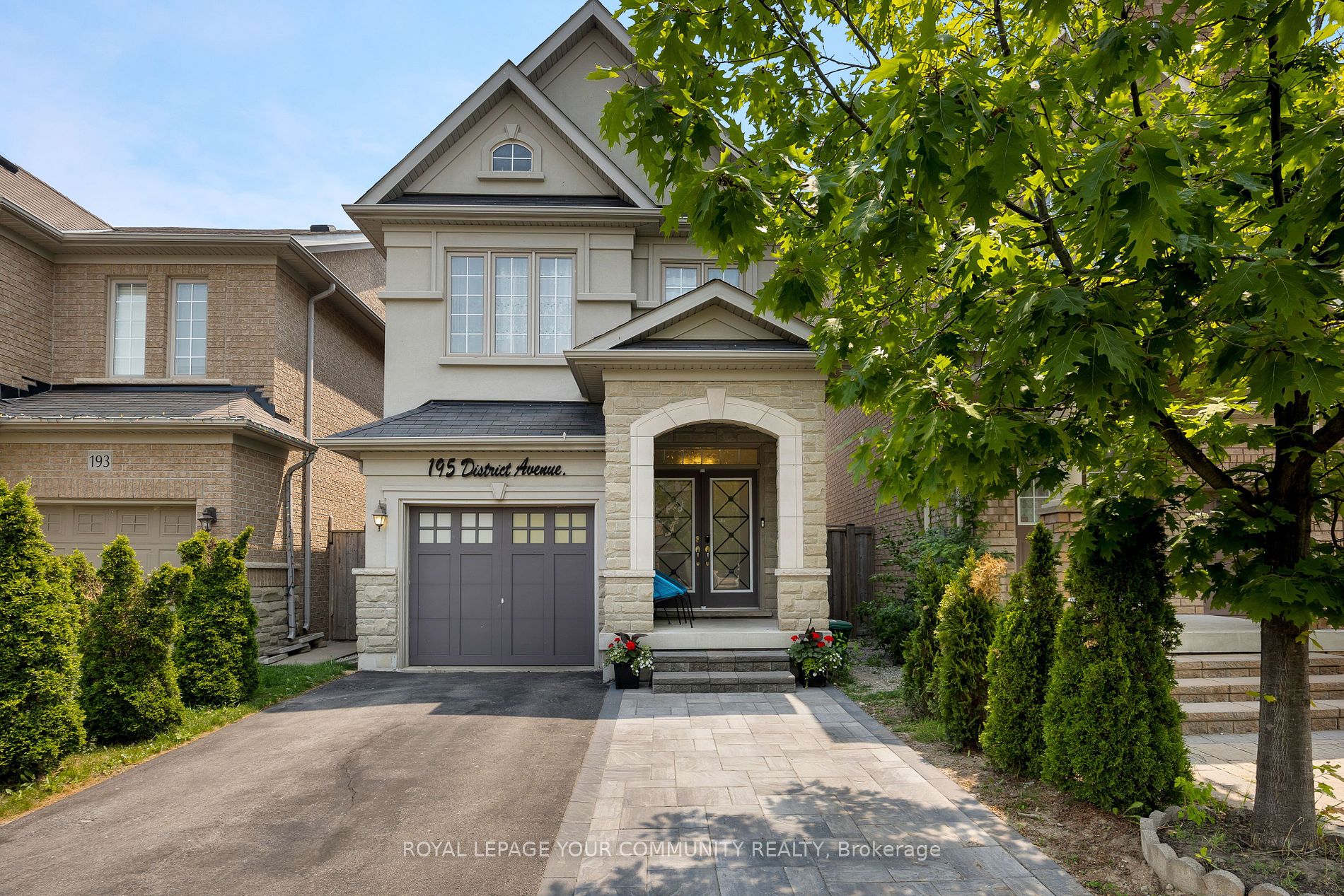
195 District Ave N (Dufferin St/Rutherford St)
Price: $1,579,990
Status: For Sale
MLS®#: N8311606
- Tax: $5,366.12 (2023)
- Community:Patterson
- City:Vaughan
- Type:Residential
- Style:Detached (2-Storey)
- Beds:4
- Bath:4
- Size:1500-2000 Sq Ft
- Basement:Finished (Walk-Up)
- Garage:Built-In (1 Space)
Features:
- InteriorFireplace
- ExteriorBrick, Stucco/Plaster
- HeatingForced Air, Gas
- Sewer/Water SystemsSewers, Municipal
- Lot FeaturesLibrary, Place Of Worship, Public Transit, Rec Centre, School, School Bus Route
Listing Contracted With: ROYAL LEPAGE YOUR COMMUNITY REALTY
Description
STUNNING STUCCO 2 STOREY 4BEDROOM HOME IN ONE OF THE MOST SOUGHT AFTER PATTERSON COMMUNITY. WITH APPROXIMATELY 2500sq.ft OF LIVING SPACE (INCLUDING BASEMENT). RECENTLY RENOVATED THIS HOME FEATURES A BEAUTIFULLY FINISHED BASEMENT WITH A WALK UP SEPARATE ENTRANCE FOR YOUR CONVENIENCE THAT ALSO FEATURES A WET BAR AND AN ENSUITE. THIS PROPERTY ALSO HAS RECENT LANDSCAPING DONE IN THE BACKYARD AS WELL AS FRONT FOR EXTRA PARKING SPACES. WITH ONLY STEPS TO THE MAPLE GO STATION,BUS STOPS, PARKS AND GREAT SCHOOLS.
Highlights
New Furnace
Want to learn more about 195 District Ave N (Dufferin St/Rutherford St)?

Maria Bifolchi Real Estate Broker
RE/MAX NOBLECORP REAL ESTATE BROKERAGE
Rooms
Real Estate Websites by Web4Realty
https://web4realty.com/

