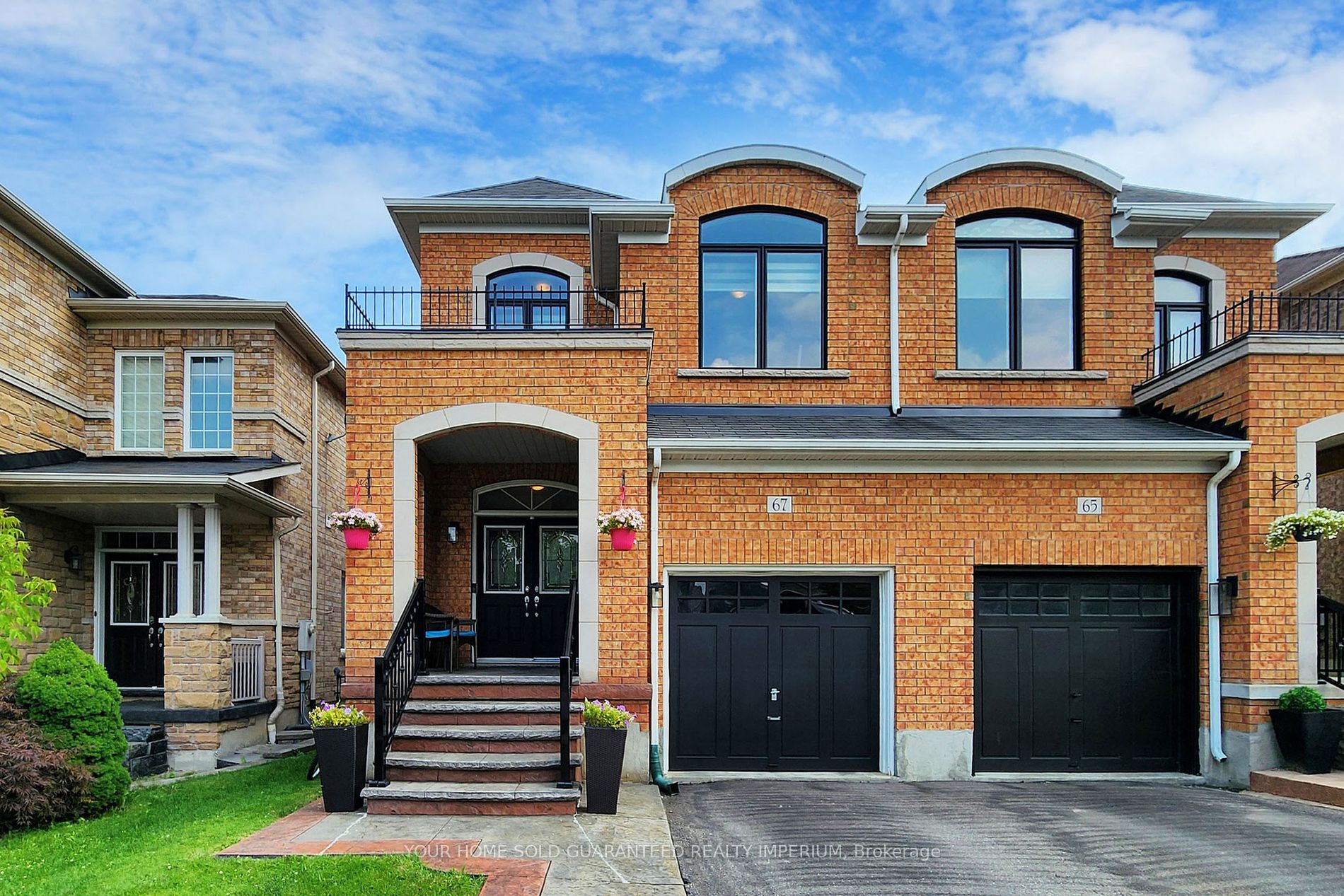
67 Condotti Dr (Martingrove / Langstaff)
Price: $1,348,000
Status: For Sale
MLS®#: N9055764
- Tax: $4,361.35 (2024)
- Community:West Woodbridge
- City:Vaughan
- Type:Residential
- Style:Semi-Detached (2-Storey)
- Beds:4
- Bath:3
- Size:1500-2000 Sq Ft
- Basement:Finished
- Garage:Attached (1 Space)
Features:
- InteriorFireplace
- ExteriorBrick
- HeatingForced Air, Gas
- Sewer/Water SystemsSewers, Municipal
Listing Contracted With: YOUR HOME SOLD GUARANTEED REALTY IMPERIUM
Description
Bright & Spcious! Meticitously maintained 4 bedroom, 3 bathroom, Semi Detached in The Estates of Rainbow Creek! 1930 Sq ft! Large Primary Bedroom features 5 piece ensuite w/soaker tub & W/I closet w/closet organizers! Large bedrooms! Hardwood Floors throughout! Updated Windows! Main Floor w/9 ft ceiling, open concept living & dining room! Family room! Double Door Entry! Family sized kitchen w/quratz countertop, ceramic floors, motorized custom blinds & walkout to private yard! Finished basement boosts additional living space w/pot lights, rough in for bathroom & plenty of storage! Close to all amenities, highway, schools, parks & shops!
Want to learn more about 67 Condotti Dr (Martingrove / Langstaff)?

Maria Bifolchi Real Estate Broker
RE/MAX NOBLECORP REAL ESTATE BROKERAGE
Rooms
Real Estate Websites by Web4Realty
https://web4realty.com/

