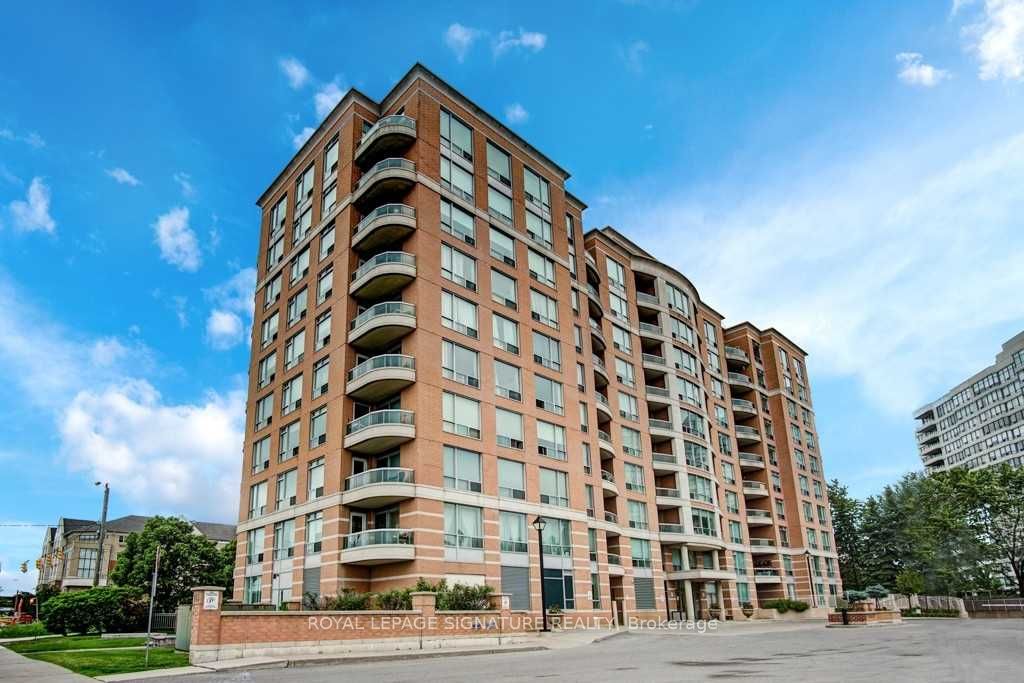
704-745 New Westminster Dr (Bathurst St & Centre St)
Price: $2,300/Monthly
Status: For Rent/Lease
MLS®#: N8306236
- Community:Brownridge
- City:Vaughan
- Type:Condominium
- Style:Condo Apt (Apartment)
- Beds:1
- Bath:1
- Size:600-699 Sq Ft
- Garage:Underground
Features:
- ExteriorBrick
- HeatingHeating Included, Forced Air, Gas
- Sewer/Water SystemsWater Included
- AmenitiesExercise Room, Party/Meeting Room, Sauna, Visitor Parking
- Lot FeaturesPrivate Entrance, Library, Park, Place Of Worship, Public Transit, Rec Centre, School
- Extra FeaturesCable Included, Common Elements Included, Hydro Included, All Inclusive Rental
- CaveatsApplication Required, Deposit Required, Credit Check, Employment Letter, Lease Agreement, References Required
Listing Contracted With: ROYAL LEPAGE SIGNATURE REALTY
Description
This conveniently located 1 bedroom 1 bathroom condo unit in the heart of Thornhill features a spacious layout with a separate kitchen, living/dining and large North-facing Balcony. Steps from44Promenade Mall, Walmart, Winners, and No-Frills, and close to parks and libraries, you will be mere minutes away from everything you need. Situated close to major highways, and a main Viva bus stop, transportation will be a breeze. The quiet and well-maintained building also features an exercise room, sauna, party room and ample visitor parking. All utilities are included (heat, hydro, water, cable tv, internet). Don't miss out on this unit with unparalleled convenience and amenities in this highly sought-after Thornhill location.
Highlights
Includes Cable TV and internet
Want to learn more about 704-745 New Westminster Dr (Bathurst St & Centre St)?

Maria Bifolchi Real Estate Broker
RE/MAX NOBLECORP REAL ESTATE BROKERAGE
Rooms
Real Estate Websites by Web4Realty
https://web4realty.com/

